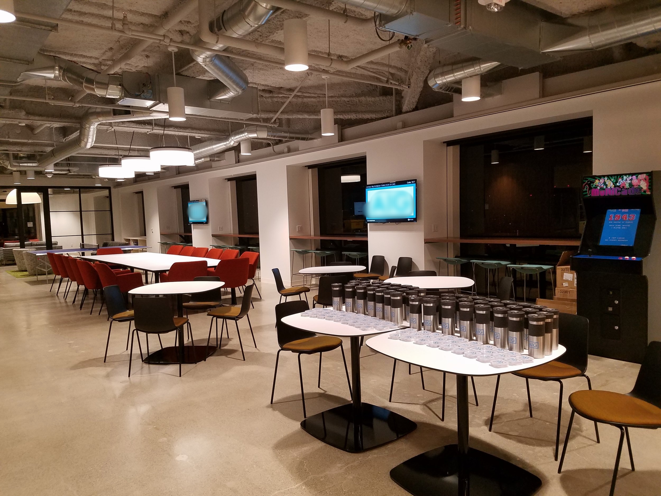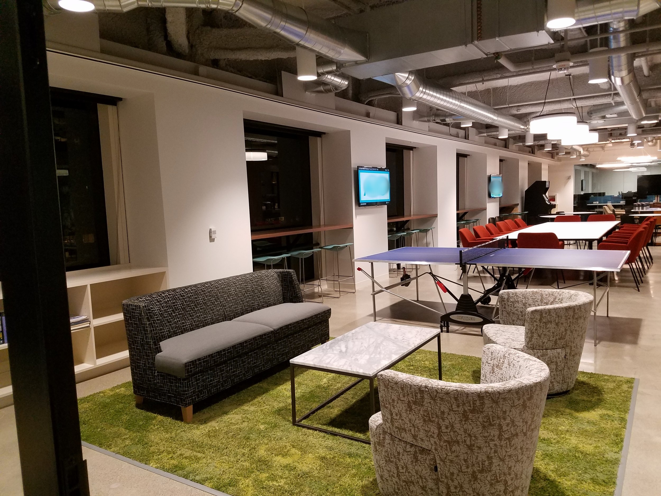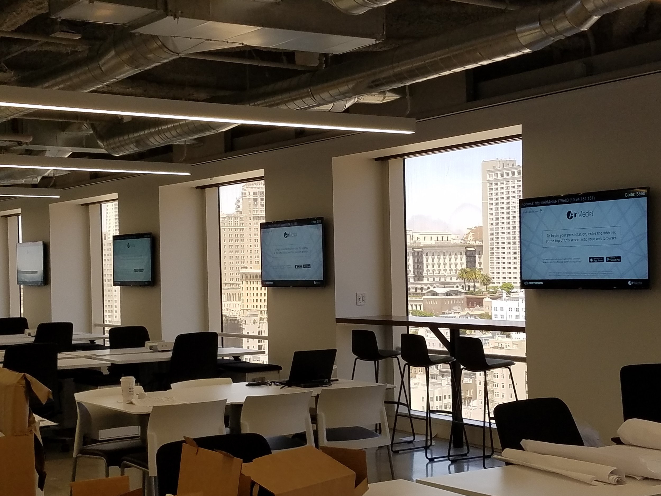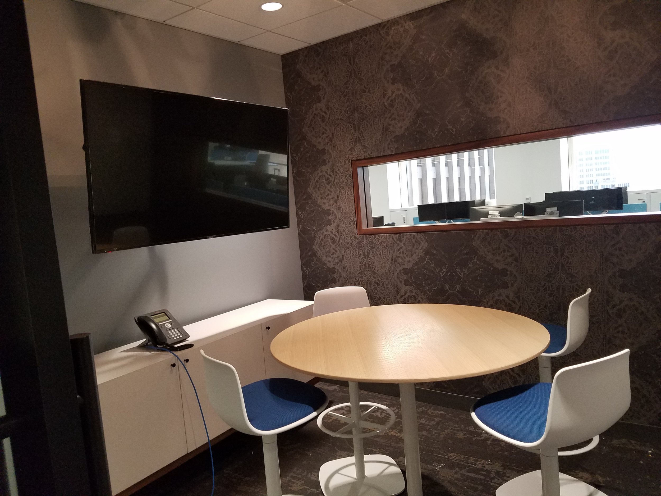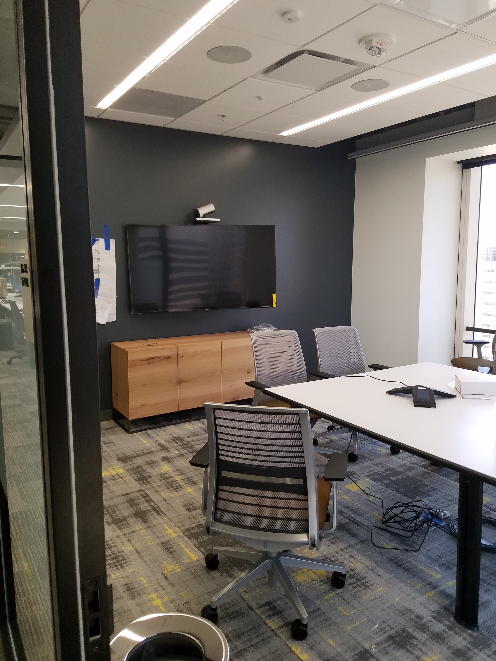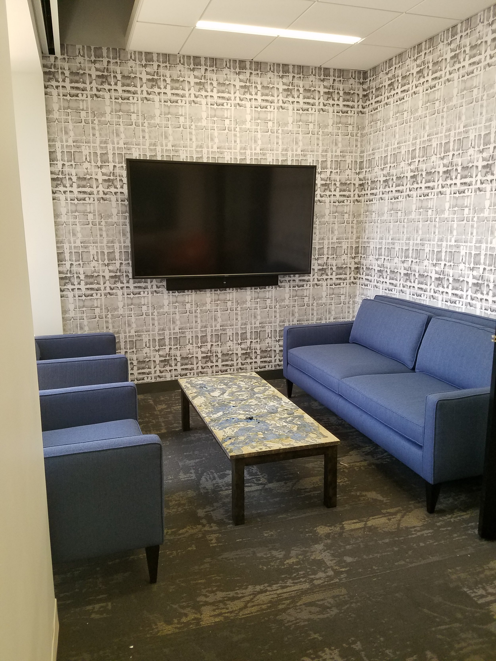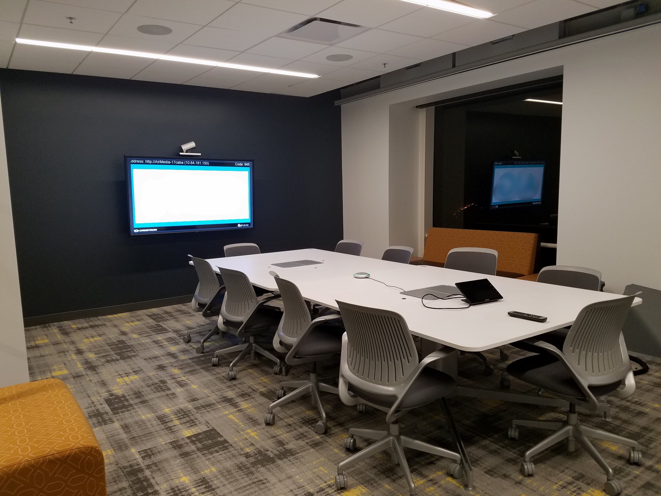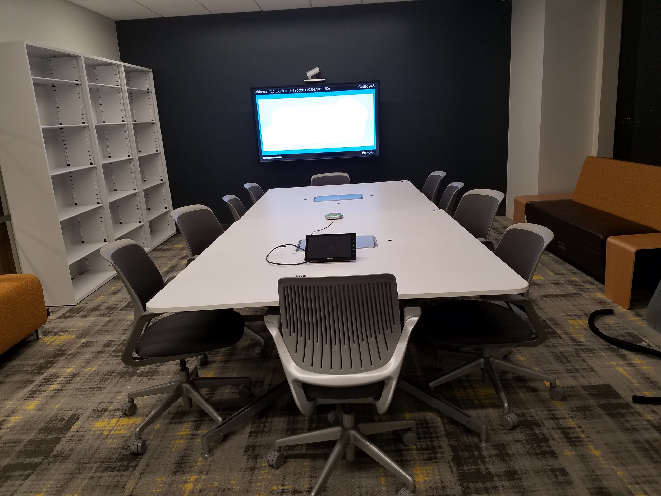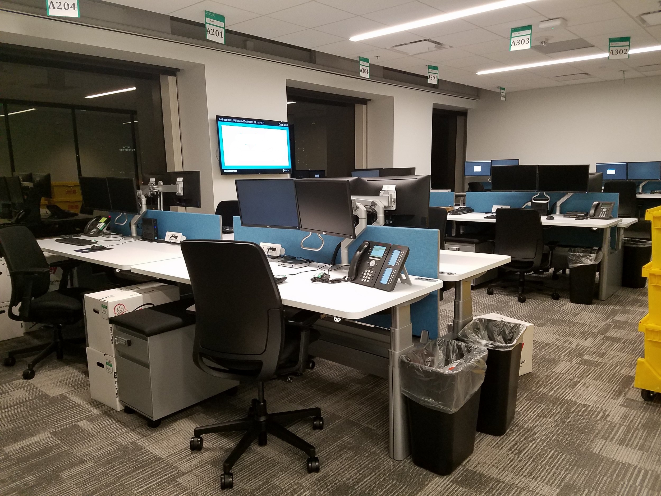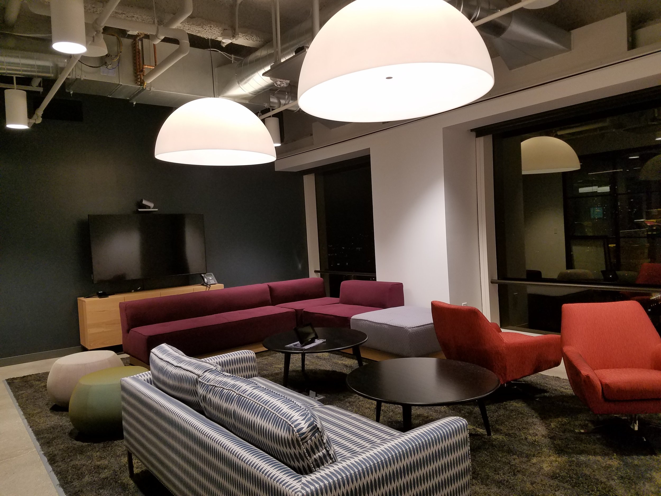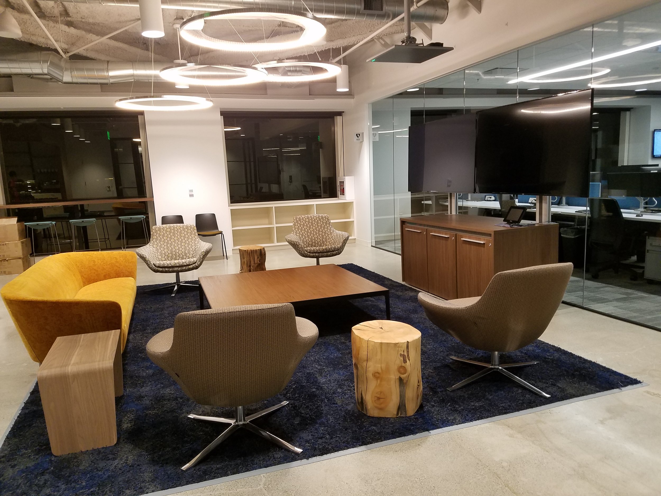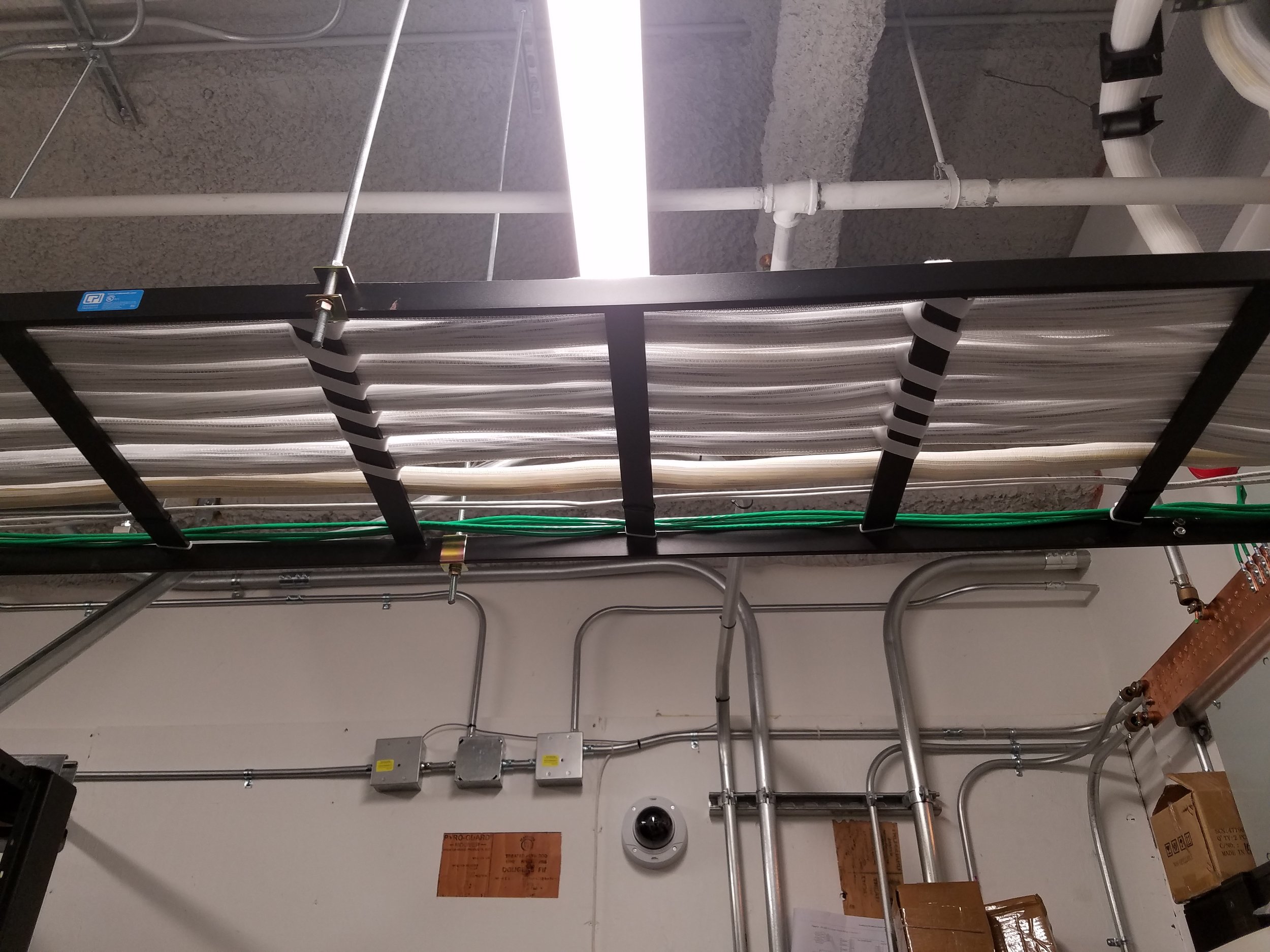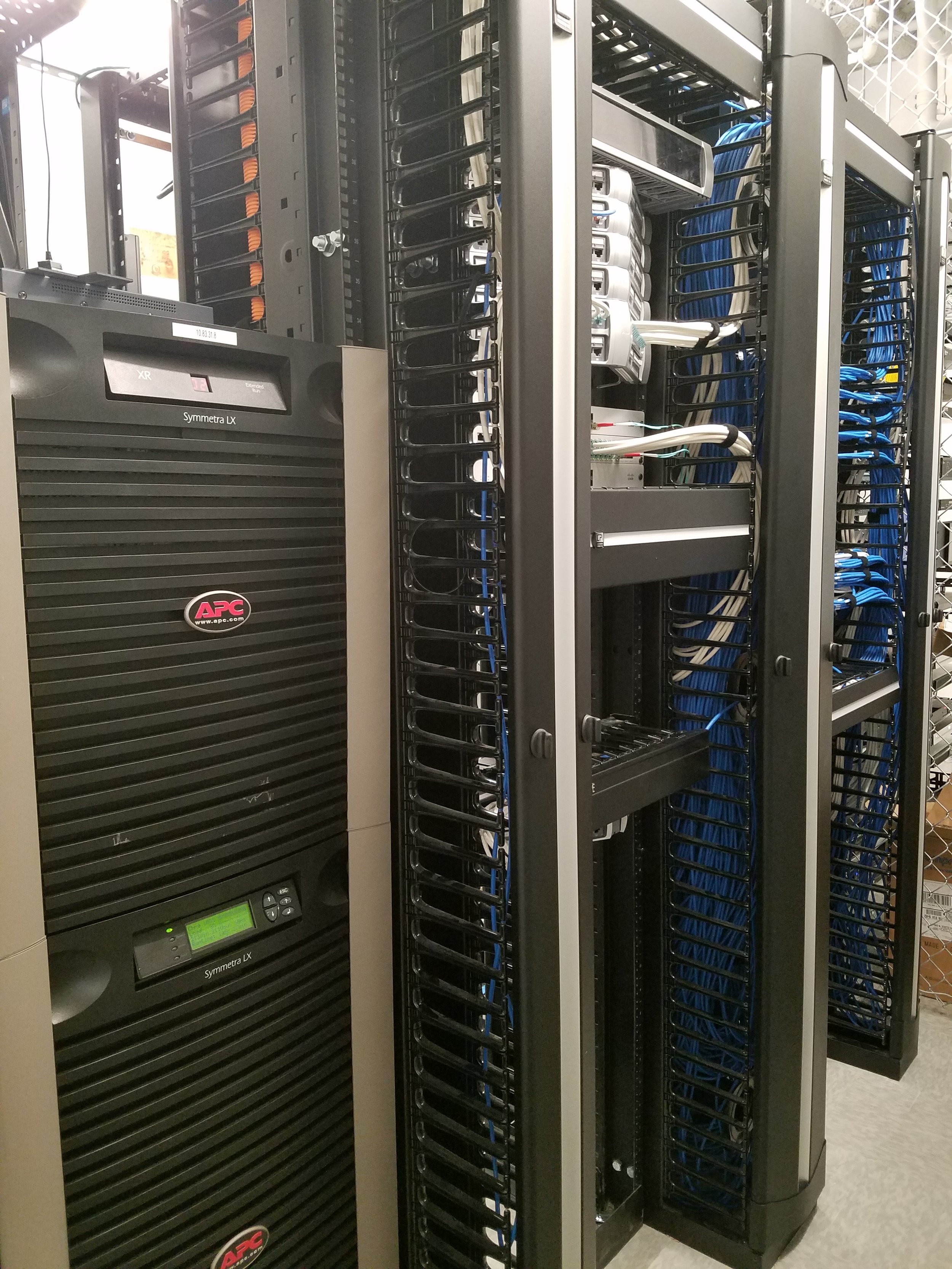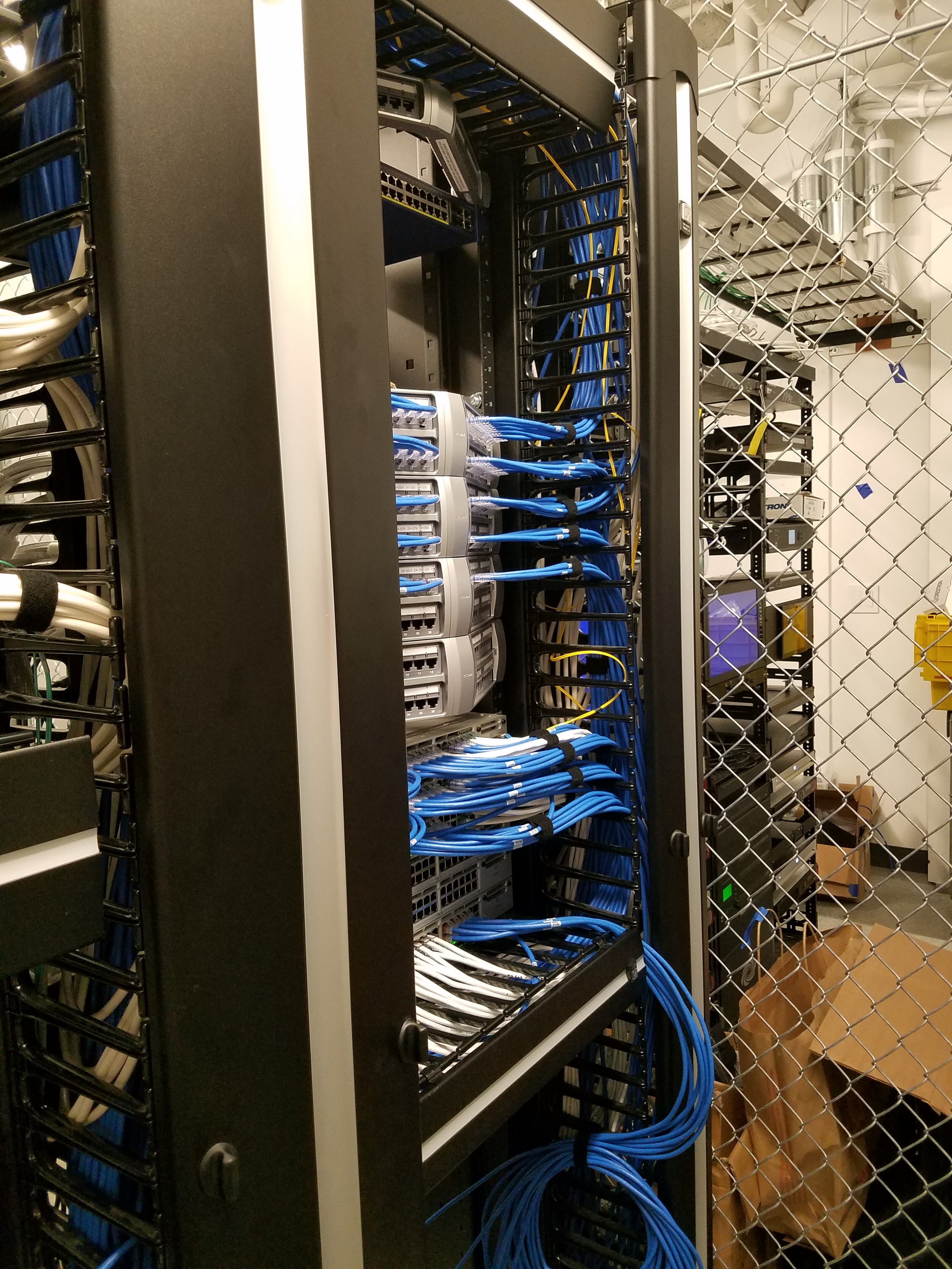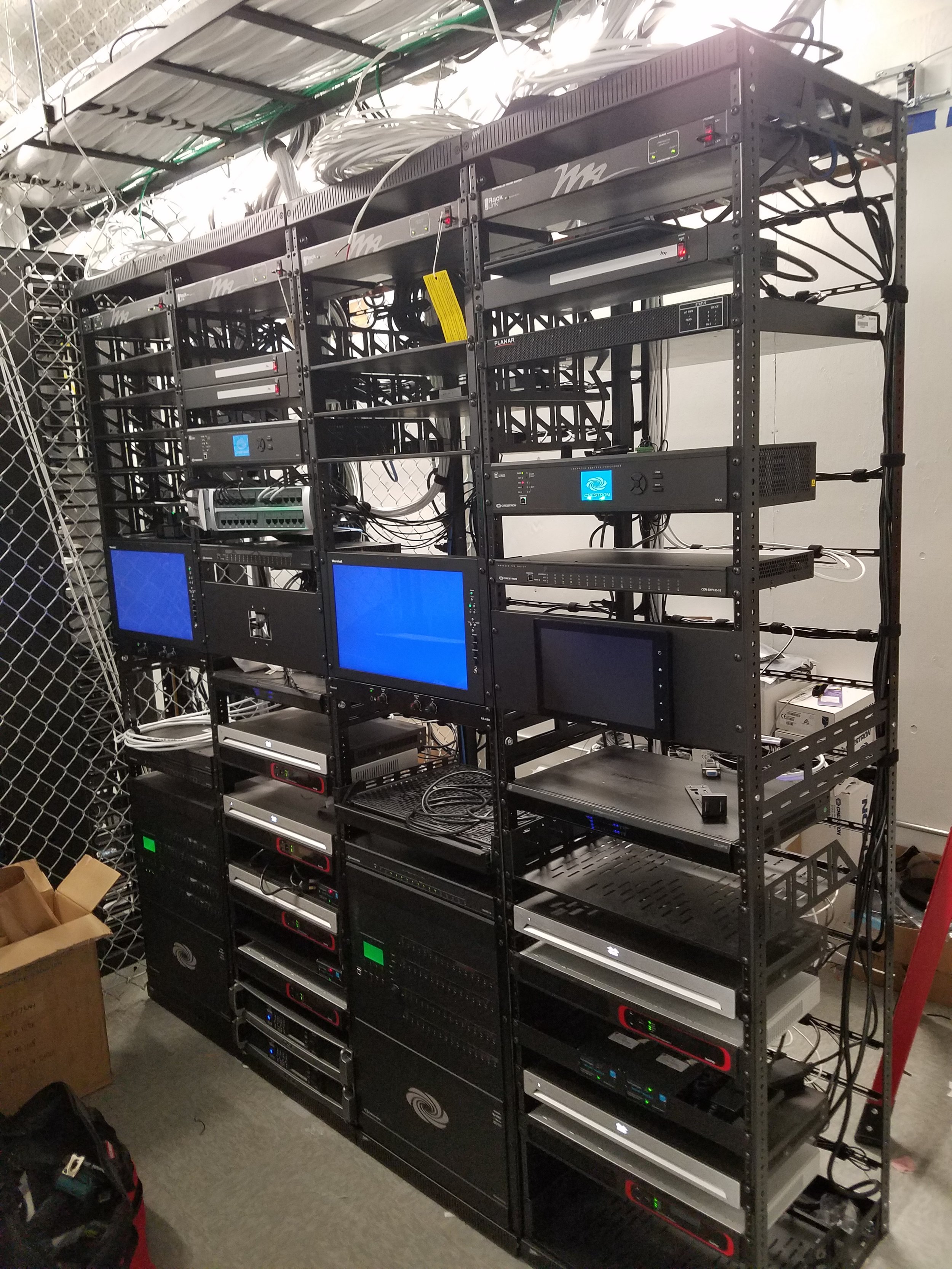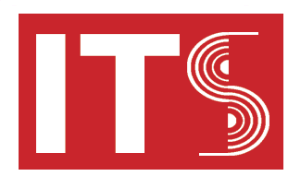Case Study: Design Build of Global Innovation Center for Multinational Finance and Insurance Corporation
/Overview
ITS was engaged by a large multinational finance and insurance corporation to provide comprehensive design‐build services for their ground breaking proof‐of‐concept spaces at 1 Montgomery Street, San Francisco, CA. The design was to include ICT, AV and Sound Masking technologies. The unique nature of the space was to be kept in mind during the design process with emphasis on maintaining the aesthetics and delivering a high level of technological capabilities.
Process
Upon receipt of the requirements for the site, ITS began the design phase by incorporating the multiple technologies into the existing MEP documentation. All trades were consulted and key partners were recruited to ensure an optimal design. The site presented some architectural issues due to open ceilings, glass walls and an extensive in-floor duct system with limited access. All of these conditions were taken into consideration throughout the design.
In addition, ITS was tasked with the reuse of key AV equipment being relocated from the client’s existing site and actively being used. This equipment was incorporated into the design, removed from the existing site and installed with minimal downtime.
Project overview
1 ½ floors – approx. 26,000 sq ft.
ICT – Cat 6 to the desktop – 400 work area outlets.
12st OM4 Fiber Ties between floors.
Three layers of Wireless Network: Primary, IOT and Intrusion Detection.
Cat 6A 4pr copper to support all levels of wireless.
Sound Masking – 106 speakers (above and below plenum) spanning 15 zones.
Audio Video – Presentation Only – 15 Open Area displays with AirMedia and AppleTV, Fully‐integrated Gaming system, Audio/Video Conferencing – 5 fully integrated CISCO/Crestron conference rooms , Mosaic Tile Wall, 70” Touch Social Media Display.
Highlights
Systimax Warranty
Provided onsite client support during cutover weekend. ITS staff dispatched to San Francisco to support client move‐in.
Coordination between ITS, General Contractor and the Architect to conceal all cable in an effort to maintain clean ceiling aesthetics.
Lessons Learned
End user participation – this highly creative and collaborative facility required a lot of end user input throughout the project. When a high level of new end user input was submitted at a critical point in the installation phase, a mid‐project review of systems and their functionality was initiated to ensure needs and expectations would be met. When it comes to AV systems, client expectations need to be considered prior to final system programming and commissioning. Working with our clients to design custom-tailored technology solutions that fit their needs is a core value of ITS and we were able to adequately portray this core value during this critical moment in the project.


